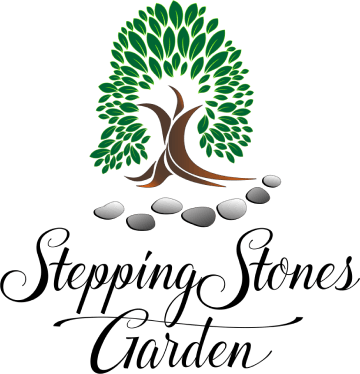The grounds and 1920’s home have a French Country style.
It was said to have been built by the wealthy owner of one of the large timber mills in the valley for his beloved fiancé. The details and exquisite woodwork that are part of this five and a half bedroom, three bath, four fireplace house are rare features. Included in the original design were a sunroom, elegant formal dining room, library and expansive living room beside a barn with a bunkroom and a caretaker house. Unfortunately, the two never married and with a broken heart, the house was sold.
The house grounds and buildings have undergone remodels and additions keeping the integrity intact. The landscape seen today at Stepping Stones Garden, designed by Innovative Environments, is full of texture, color, and lush lawns. Incorporated into the landscape design were the remaining original and unique trees, most notably our Camperdown Elm and the Atlas Cedar from Morocco, along with several evergreens (French Maritime Pines) that have been monitored by a state agency since they are the largest and thought to be the oldest of their type in the State. A portion of the estate has always been used for some type of farming activity. Today it is a boutique farm.
The pavilion is encircled with café lights, white roses, massive pots of flowers. This area is adjacent to the classic garden tent that can seat up to 200. There is a formal entry that leads down an isle to an alter backdrop spilling over in delicate white flowers and greenery. The magical Camperdown Elm tree is strategically located and can be used to enhance any ceremony. Views from the pavilion also include the perennial gardens and a green wall of clematis and trumpet vine.
The romantic high peaked 60’x60’ white tent is adorned with lights and can seat 200 around tables with room to dance. It offers protection from the Northwest elements with full views of the gardens. It is complete with a service bar. The path from the tent leads the way to the barn, bar, caterer’s area passing bistro tables with umbrellas. A variety of arrangements can be made with the seating, the food, the cake table and for dancing. The entire area has power easily accessible for great music from bands and DJs.

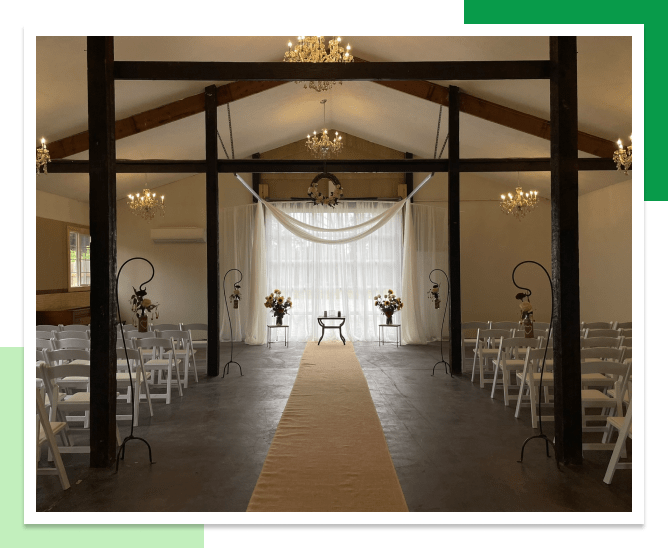
The barn has been polished, remolded, stained, painted, romantically lite and imprinted with fun so that it dazzles our couples. Perfect for the indoor ceremony, dancing or reception. It has the area for caterers to work and a fun bar in the corner. The caterer’s area is equipped with stainless steel sinks, counters and oven and the bar is defined with marble counters and has refrigerators. Caterers have easy access to their workspace, so they can drive right up and unload and go to work on their creations. They can serve from several directions. The bar is rustic with added charm and ample room for service. Our beautifully appointed indoor restrooms are attached to the barn.
Rows of flowers for your guests to wander and admire with a backdrop of a sleek glass greenhouse. This venue garden spot is host to some of our best venue photos at sunset.
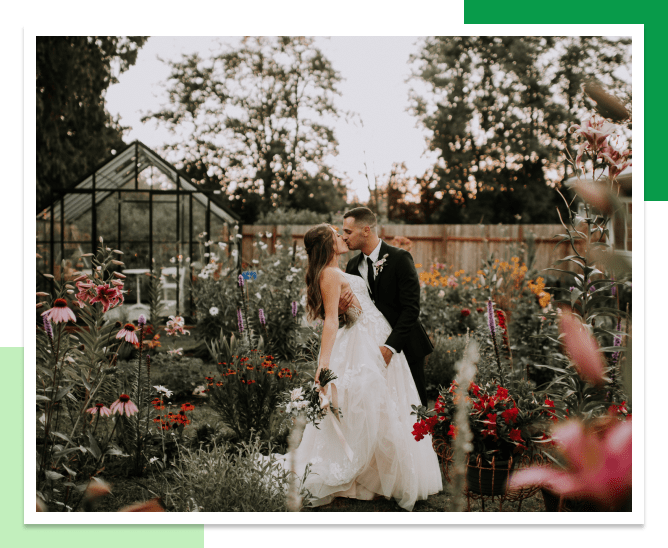
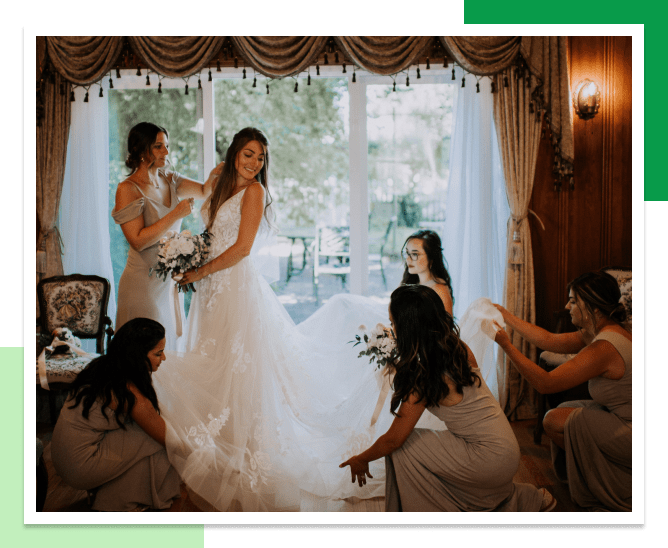
The grounds and 1920’s home are a French County style. It was said to have been built by the wealthy owner of one of the large timber mills in the valley for his beloved fiancé. Thus making the house and grounds a natural for a wedding venue! The details and exquisite woodwork that are part of this five and a half bedroom, four fireplace house are rare features. Included in the original design were a sunroom, elegant dining room, library and expansive living room besides a barn with a bunkroom and a caretaker house. There have been three owners since each adding to the motif. The house grounds and buildings have undergone remodels and additions.
Years prior to the landscape seen today at Stepping Stones Garden, designed by Innovative Environments LLC, the grounds had a three-hole golf course, pastures and cucumber crops. Incorporated into the landscape design were the remaining original unique trees (Atlas Cedar from Morocco and the English Camperdown Elm), along with several evergreens (French Maritime Pines) that are monitored by the State since they are the biggest and thought to be the oldest of their type in the State. Besides the landscaped gardens, the grounds include beds of flowers for bouquets, culinary herb and rhubarb.
The groom’s den is a place to get down, stay clean prepare for that next ‘step’ in life in comfort. Their den is next to the barn and pavilion area for easy access to any location around the grounds, and yet far enough away from the bride’s room. They have their own mini refrigerator, a table for cards and some fun props.

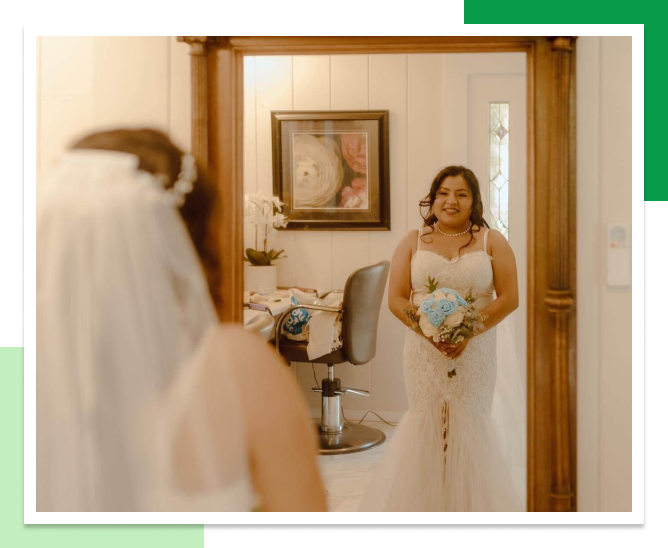
Elegantly furnished, feminine, fun and dare we say functional. The bride’s retreat is located off the Bride’s garden with its own patio that is full of annual color, a pond with a fountain and elegant marble statues. As the bride exits her garden she leaves through an arched clematis covered gate. Of course it is out of sight of the Groom’s Den and as a matter of fact across the grounds.

